The Icon of the Seas is not just a new vessel in the cruise industry—it is a floating architectural marvel that has fundamentally redefined the sea voyage experience. This vanguard of the Royal Caribbean International’s Icon Class has created a consolidated vacation spot for global travelers, where family fun, thrilling adventure, and luxurious relaxation are available under one roof. Understanding the Icon of the Seas deck plan, which is the foundation of its design, is essential. This design dictates how a floating city of up to 7,600 guests (at maximum capacity) and 2,350 crew members navigates smoothly and efficiently, avoiding congestion.
Icon of the Seas: A Breakthrough in Architectural Design
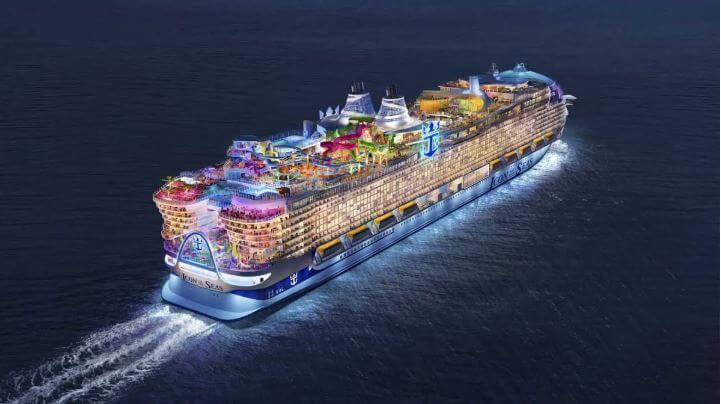
Introduction and Scale of the World’s Largest Ship
Icon of the Seas currently holds the crown in the cruising world, surpassing its predecessor and former world’s largest ship, Royal Caribbean’s Wonder of the Seas (Oasis Class). This vessel measures 1,196.7 feet in length and has a Gross Registered Tonnage (GRT) of 248,663 tons. This sheer size grants it the status of a floating city upon the ocean. Its passenger capacity is 5,610 at double occupancy, but the ship can accommodate up to 7,600 guests. Managing navigation and space for this large number of passengers was the biggest challenge in designing the ship’s deck plan.
The ship has a total of 20 decks, 18 of which are accessible to guests. Oasis Class ships had 18 decks; these extra decks indicate that
Icon of the Seas has emphasized vertical scaling over horizontal expansion in its layout.
Comparison with Oasis Class: The Evolution of Layout
The architectural foundation of Icon of the Seas is the “Neighborhood Philosophy,” built upon the success of the Oasis Class. However, in Icon, this concept has been expanded into eight well-defined zones. This segmentation is not just a thematic division; it is an effective system for managing and controlling passenger flow within the ship.
There are some notable changes compared to the Oasis Class. For example, the Oasis Class’s Boardwalk neighborhood has been replaced by the family-centric Surfside neighborhood on Icon, which has moved from Deck 6 to a dedicated family hub location on Deck 7. Similarly, the Oasis Class’s open-air
AquaTheater has been moved to the very top of the ship, enclosed under a giant glass dome (AquaDome).
Crowd Control and Vertical Layout Strategy
A fundamental concept driving the ship’s design was to increase passenger capacity while reducing the feeling of crowding. The main strategy employed is Vertical Stacking. High-attraction areas on Icon of the Seas, such as the AquaDome and Thrill Island, are situated at the very top of the ship (Decks 15-16). In contrast, on Oasis Class designs, such major attractions were located near the ship’s center or lower decks. Placing high-attraction venues vertically and on the top decks causes passengers to disperse upwards or towards the aft, rather than congregating on traditional main decks (like the Royal Promenade Decks 5-6). This architectural technique helps reduce crowding and creates a sense of open space, rather than a ‘claustrophobic’ or enclosed feeling, despite being a massive structure at sea. This strategic placement of key venues results in a more balanced guest flow and creates opportunities to enjoy every corner of the ship.
A ‘City-Like’ Experience Through Neighborhoods
The eight distinct neighborhoods spanning the 20 decks of Icon of the Seas are: Thrill Island, Surfside, The Hideaway, Central Park, Chill Island, AquaDome, Royal Promenade, and the Suite Neighborhood. Each neighborhood is centered around a specific theme and experience. For instance, Thrill Island is dedicated entirely to adventure, while Chill Island is designed for relaxation and rest. These clearly defined zones aid guests in making navigational decisions and finding their preferred environment, creating a ‘city-like’ experience that helps avoid congestion.
Traveling Deck by Deck: Icon of the Seas Deck Plan
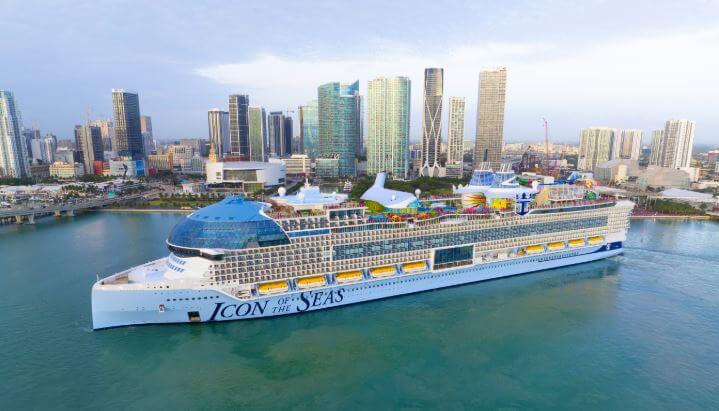
For a traveler, understanding the deck plan is the first step to successfully navigating the Icon of the Seas. The ship’s layout can be divided into four main areas: the lower decks (service and main dining), the mid-decks (accommodations and social centers), the cabin decks (quiet areas), and the top decks (entertainment centers).
Lower and Mid Decks (Decks 2-6): Heart of the Ship
- Deck 2 (Tendering-Crew): This deck is primarily used for the ship’s tendering process and crew area operations. The hospital is also located near this deck.
- Deck 3 (Cabins-Dining1-Music Hall-Hospital): This deck contains some cabins, the first level of the Main Dining Room (MDR), and a part of entertainment venues like the Music Hall.
- Deck 4 (Cabins-Dining2-Casino-Absolute Zero): The second part of the MDR is located here. It is known for high-attraction entertainment centers like the Casino Royale and the Ice Skating Rink (Absolute Zero).
- Deck 5 (Royal Promenade 1-Dining3-Lobby-Shops-Gym): This is the entry level to the two-story Royal Promenade. It is the ship’s main social and commercial hub. The third level of the Main Dining Room, the main lobby, shopping venues, and the 24-hour Pearl Café are located here.
- Deck 6 (Royal Promenade 2-Kids-Teens): The upper level of the Royal Promenade concludes here. It is crucial for children’s entertainment, as it houses Adventure Ocean (kids’ club) and Social020 (teen zone). Dining venues like
- Giovanni’s Italian Kitchen are also found here.
These lower decks (3-6) centralize essential, high-traffic venues like the MDR, Casino, and Promenade. By ensuring easy access to these traditional social centers, these decks function as the ship’s “social core,” facilitating quick access to Central Park (Deck 8) and the upper decks.
Specialized Neighborhood Decks (Decks 7-8): Family and Nature
- Deck 7 (Surfside-Cabins): This deck is entirely dedicated to the Surfside neighborhood. It is a dedicated space created for families, featuring Splashaway Bay and family water play areas. Direct access to special cabins like the Ultimate Family Townhouse is also located here.
- Deck 8 (Central Park-Cabins): This deck surrounds Central Park—an open-air nature oasis at the ship’s center. Live plants and tranquil walking paths create a serene atmosphere for dining and high-level cabins.
Cabin Decks (Decks 9-14): Accommodation and Tranquility
- Decks 9, 10, 11, 12, 14: These decks are primarily reserved for private cabins and maintain a relatively quiet environment. Deck 12 houses the ship’s Bridge and the first level of the Spa. The second level of the Spa can be found on Deck 14.
Upper Decks (Decks 15-20): Thrill, Chill, and Suite Luxury
The ship’s top levels are the most dynamic and innovative areas.
- Deck 15 (AquaDome-The Hideaway-Chill Island 1): The AquaDome, an architectural wonder, is located at the ship’s forward end. It houses the indoor AquaTheater and the AquaDome Market. The other parts of this deck include
- The Hideaway (18+ zone) located at the aft of the ship and the first phase of the Chill Island pools.
- Deck 16 (Suites-Thrill Island-Chill Island 2): This deck is the center of adventure. It houses Thrill Island (Category 6 Waterpark), FlowRider, and the first section of the Suite Neighborhood.
- Deck 17 (Suites-Chill Island 3-Cloud 17): This includes more suite cabins, the adults-only Cloud 17 pool, and the sports court.
- Decks 18 & 19 (Suites-Sundeck): These high decks are exclusively reserved for luxury suites and the exclusive Grove Suite Sun Deck, which features private pools and jacuzzis .
- Deck 20: The highest accessible part of the ship.
Enhancing Navigational Efficiency: Habits and Deck Division
Given the ship’s massive size and multi-level layout, navigational challenges are natural. The two large elevator lobbies at the ship’s center, each with 12 elevators, can initially be confusing for passengers. However, once the deck division is understood, guests quickly adjust.
The specific division of the ship’s layout (lower decks for social, upper decks for entertainment) helps guests adapt quickly. Once they realize that ‘Thrill’ is always on top and ‘Social’ is always in the middle, navigation becomes easier. According to expert travelers, there are “pro routes” that simplify navigation: for example, using Thrill Island access instead of going through Windjammer to reach The Hideaway, and accessing the Royal Promenade from the Royal Theater rather than passing through the Casino. Mastering these efficient habits helps maintain guest flow and avoids initial complications.
Table Title Table 3: Deck-by-Deck Functionality Summary
| Deck No. | Neighborhood/Primary Activity | Dining, Entertainment, and Special Spaces |
| 2 | Tendering, Crew Area | Hospital |
| 3 | Cabins, Dining 1 | Main Dining Room 1, Music Hall |
| 4 | Cabins, Dining 2 | Casino Royale, Absolute Zero (Ice Skating) |
| 5 | Royal Promenade 1 | Main Dining Room 3, Lobby, Pearl Café (24-Hour), Shops |
| 6 | Royal Promenade 2 | Adventure Ocean (Kids), Social 020 (Teens), Giovanni’s Kitchen |
| 7 | Surfside | Splashaway Bay, Surfside Eatery, Pier 7, Family Townhouse Access |
| 8 | Central Park | Central Park, Park Café, Cabins, Chops Grille, Empire Supper Club |
| 12 | Cabins, Spa 1 | Bridge |
| 15 | AquaDome, Chill Island 1, The Hideaway | AquaTheater, AquaDome Market, Suspended Pool, Cove Pool |
| 16 | Thrill Island, Chill Island 2, Suites | Category 6 Waterpark, FlowRider, Suite Lounge |
| 17 | Suites, Chill Island 3 | Cloud 17 Pool, The Grove Dining |
| 18 | Suite Sundeck | The Grove Suite Sun Deck (Pool, Jacuzzi), Royal Loft Suite |
| 19 | Suite Sundeck | The Grove Suite Sun Deck Top Floor |
In-Depth Analysis of the Iconic Neighborhoods
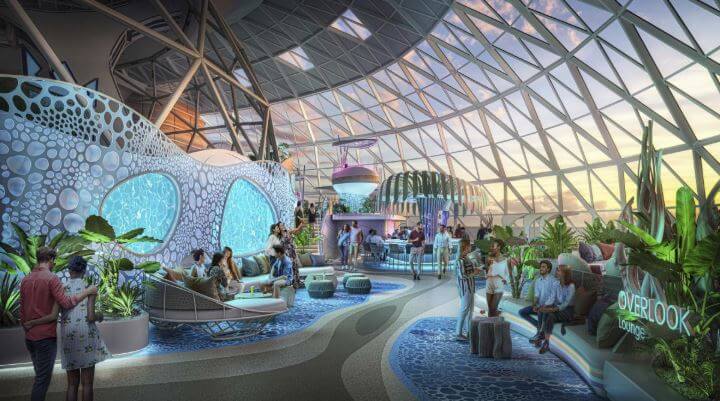
The success of Icon of the Seas is rooted in its 8 neighborhoods, which provide a dedicated environment for every type of traveler.
Thrill and Adventure Zones
1. Thrill Island (Decks 16-17)
This neighborhood is located at the top of the ship, serving as a massive playground for adventure seekers. Its core attraction is the Category 6 waterpark, the largest waterpark at sea. This park features 6 different types of slides, including an open free-fall slide, the tallest drop slide at sea, and a family raft slide that accommodates up to 4 riders.
The most popular and unique addition to Thrill Island is Crown’s Edge. This is a ropes course-style attraction built around the ship’s crown-and-anchor logo. It is a precarious path 16 decks above the water, which ends with the final platform dropping out. The area also includes the
FlowRider surf simulator, Lost Dunes mini golf, and the Adrenaline Peak rock climbing wall.
2. Surfside (Deck 7)
Surfside is an entirely new concept, replacing the Oasis Class’s Boardwalk. It is a dedicated Family Fun Zone specifically designed for young families. Located on Deck 7, it features
Splashaway Bay and a children’s wading pool. Its dining options are also family-friendly, such as the complimentary buffet
Surfside Eatery, quick snacks at Surfside Bites, and Pier 7 (specialty brunch/dining). Architecturally, it is designed to be close to Adventure Ocean (kids’ club, Deck 6) and Social020 (teen zone, Deck 6), ensuring maximum convenience for parents.
Relaxation and Tranquility Zones
3. Chill Island (Decks 15-17)
Chill Island is a multi-level neighborhood dedicated to relaxation and pool activities. It features four main pools—the Royal Bay Pool, the Cove Pool, the adults-only Cloud 17 pool , and
Swim & Tonic, which is the ocean’s first floating swim-up bar. Beverages in this zone can be enjoyed at
The Lime & Coconut bar. This neighborhood offers a wide range of comfortable experiences, ensuring that every guest can find their preferred water-centric retreat.
4. The Hideaway (Deck 15)
Located at the ship’s aft, this 18+ area completely overturns the concept of Royal Caribbean’s Oasis Class Solarium. It is a fully outdoor, adults-only retreat. Its biggest architectural innovation is the ocean’s first
Suspended Infinity Pool at Sea. The pool juts out over the edge of the ship, providing incredible views and a unique experience above the water. The area also includes a dedicated sundeck with hot tubs and loungers.
Social, Entertainment, and Nature Zones
5. Royal Promenade (Decks 5-6)
The Royal Promenade is the ship’s eternal social hub, offering two stories of dining, shopping, and nightlife. It surpasses the traditional lobby experience. It hosts various bars and lounges, including live music venues like
Lou’s Jazz ‘n Blues and Dueling Pianos.
Bubbles (Champagne Bar) and the 24-hour Pearl Café are key additions to this neighborhood.
6. Central Park (Deck 8)
The Central Park neighborhood has been successfully transferred from the Oasis Class to the Icon Class. It is an open-air nature oasis at the ship’s center, featuring thousands of live plants. It is surrounded by quiet walking paths, shopping, and premium dining options such as
Empire Supper Club, Chops Grille, and Park Café.
7. AquaDome (Deck 15)
The AquaDome is one of the biggest changes in the architecture of Icon of the Seas. Located at the forward end of the ship, this massive dome transforms into a tranquil oasis by day and a vibrant hot spot by night . The relocation of the dome has resulted in the AquaTheater being enclosed and weatherproof. The state-of-the-art shows here feature cutting-edge technology, robots, high divers, and aerialists.
In terms of dining, the AquaDome Market is the fleet’s first food hall, offering 5 different food stands with global cuisine (Mediterranean, Korean, French).
Hooked Seafood and the Rye & Bean coffee/cocktail bar are also located here.
The Overlook and Overlook Pods inside the dome are observation lounges, providing quiet spaces to view the ocean.
VIP Experience: The Suite Neighborhood (Decks 16-19)
8. Luxury Enclave
The Suite Neighborhood is Royal Caribbean’s largest restricted-access luxury zone. It spans parts of four decks and is designed to serve as an independent, premium vacation destination.
The architecture of this neighborhood aims to ensure maximum convenience and exclusivity for high-value VIP guests. Its main attraction is the two-story The Grove Suite Sun Deck, spanning Decks 18 and 19 . It features a private pool, hot tub, and exclusive lounge space for suite guests.
Exclusive dining options are available in this area: Coastal Kitchen (upscale cuisine) and The Grove (al fresco Mediterranean dining). These amenities ensure a premium, hassle-free experience for VIP guests. The creation of this dedicated and extensive luxury enclave is a clear strategy to attract customers from other luxury cruise segments, such as Norwegian’s ‘The Haven,’ ensuring maximum benefits for Royal Caribbean’s highest tier Star Class guests. The Suite Lounge also offers the opportunity to enjoy cocktails with spectacular views overlooking the AquaDome.
Table Title Table 1: Icon of the Seas: Main Neighborhood Features
| Neighborhood | Location (Deck) | Target Audience | Key Features and Architectural Innovations |
| Thrill Island | 16-17 | Adventure Seekers | Category 6 Waterpark (Largest at Sea), Crown’s Edge, Adrenaline Peak. |
| The Hideaway | 15 (Aft) | Adults (18+) | First Suspended Infinity Pool, Outdoor Pool Deck. |
| Surfside | 7 (Midship) | Young Families | Splashaway Bay, Carousel, Ultimate Family Townhouse Access, Family Dining. |
| AquaDome | 15 (Forward) | All Guests | Enclosed AquaTheater, First Food Hall (AquaDome Market), Observation Lounges. |
| Royal Promenade | 5-6 | All Guests, Social Center | Two-story Shopping, Dining, Nightlife (Dueling Pianos, Lou’s Jazz) |
| Central Park | 8 | Nature Lovers, Diners | Live Plants, Park Café, Fine Dining. |
| Chill Island | 15-17 | Relaxation Seekers | 4 Pools (Royal Bay, Cove, Cloud 17), Swim & Tonic (Swim-up Bar). |
| Suite Neighborhood | 16-19 (Forward) | VIP Suite Guests | The Grove Suite Sun Deck (Two-story), Coastal Kitchen, The Grove (Exclusive Dining). |
Accommodations and Inclusion: Cabins for Everyone
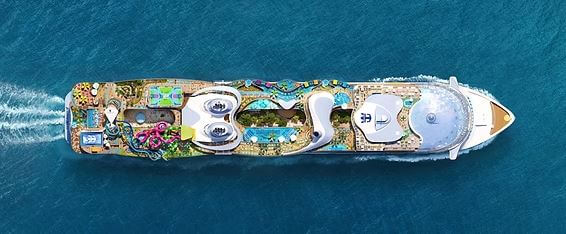
A crucial feature of the Icon of the Seas is the diversity in its cabin design. The ship features a total of 28 different room types, designed based on various sizes, layouts, locations, and views. This design is specifically tailored for multi-passenger and varied family structures, catering to the growing global trend of multi-generational travel.
The Family Cabin Revolution
Royal Caribbean has completely redesigned accommodations for the large family market, creating spaces where children and adults can spend time together while also finding their own private space.
Ultimate Family Townhouse (UFT)
This is the ship’s most luxurious and innovative family accommodation. This three-level suite can sleep up to 8 guests and spans 2,523 total square feet . The features of this Townhouse make it a true playground:
- In-suite slide
- 3 full bathrooms
- A second private wraparound balcony with a private patio that provides direct access to the Surfside neighborhood.
- A large terrace with a whirlpool.
- Dining room and kitchenette, plus a cinema room .
- Booking this suite automatically includes Royal Caribbean’s highest tier, Star Class amenities, and personalized Royal Genie service .
Family Infinite Balcony (FIB)
This is a more affordable family option, accommodating up to 6 guests. These rooms feature a dedicated bunk alcove for children, providing them with their own TV and space to chill. The specialty of these cabins is the convertible balcony, which can be used as additional interior living space when needed.
Luxury Loft Suites and VIP Residences
The Suite Neighborhood offers various luxurious two-story Loft Suites.
- Royal Loft Suite (RL): This is a two-level accommodation that can sleep up to 6 guests. It comes with 1,480 sq ft of interior space and a massive 705 sq ft balcony. It includes two bedrooms, a dining area with a wet bar, and a large terrace with a Jacuzzi . It is the epitome of Star Class luxury.
- Icon Loft Suite (IL): These two-level suites, accommodating up to 4 guests, feature the master bedroom on the second level. The balcony includes a dining area .
- Other Cabins: New categories like Sunset Suites, Panoramic Ocean View Rooms, and Surfside Family View cabins meet the needs of various types of guests .
Table Title Table 2: New Cabin Categories: At a Glance
| Cabin Type | Neighborhood | Max Guests | Area (Total, Approx) | Special Amenities |
| Ultimate Family Townhouse (UFT) | Surfside | 8 guests | 2,523 sq ft (3 levels) | In-suite slide, direct Surfside access, Royal Genie. |
| Royal Loft Suite (RL) | Suite Neighborhood | 6 guests | 1,480 sq ft + 705 sq ft balcony | Two-level, large terrace with Jacuzzi, piano. |
| Family Infinite Balcony | Various Decks | 6 guests | 285 sq ft | Bunk alcove, convertible balcony, accessible options available. |
Accessibility and Universal Design
Accessibility and universal design were crucial architectural goals in the design of Icon of the Seas. The ship’s deck plans clearly mark various accessible staterooms designed for guests with mobility disabilities .
These accessible rooms are designed with spacious layouts, lower-height fixtures, and convenient amenities for wheelchair and scooter users. For example, accessible bathrooms feature large spaces, lower towel racks, adjustable shower heads, and showers with flip-up seats. Balconies include ramp access for easy entry.
Furthermore, new innovative categories like the Family Infinite Ocean View Accessible room are available. Such planning indicates that the ship is designed to provide an inclusive experience, catering not just to the high-volume market but to all people across the globe.
Focus on the Global Family Market
As the trend of large family travel in global tourism increases, the layout of Icon of the Seas is specifically designed to target this market. In addition to increasing the number of rooms for 5 or more passengers, specialized accommodations like the Ultimate Family Townhouse have been created. These cabins are designed so that children receive entertainment (like slides or dedicated bunk alcoves), while adults find their own space with private bathrooms and balconies.
Through this architecture, Royal Caribbean is creating a strong argument to attract customers from competitors like theme parks such as Disney. The ship offers the opportunity to stay together to strengthen family bonds, while also providing each member with their own private vacation space.
Global Gastronomy and Dining Map
Icon of the Seas features over 20 dining options, emphasizing variety, convenience, and choice . The ship strategically distributes dining options across every neighborhood so that guests do not have to travel long distances.
Complimentary Dining Options
- Main Dining Room (MDR): Located at the heart of the ship, it provides a traditional breakfast, lunch, and dinner experience with a multi-level ambiance.
- Windjammer Café: A casual buffet with global cuisine and American favorites.
- AquaDome Market: The fleet’s first food hall. It offers a global taste tour with 5 different food stands, including Feta Mediterranean, Korean Beef (GNGR), and French options.
- Park Café: The popular deli located in Central Park, offering favorites like the signature Kummelweck roast beef sandwich.
- Basecamp: Designed for refueling between thrilling activities. It serves complimentary snacks like soft pretzel bites and crispy shrimp bar buns, along with premium milkshakes.
- Surfside Eatery & Bites: Dedicated family buffet and quick snacks in the Surfside neighborhood.
Specialty Dining and Premium Experience
- Empire Supper Club: A highly upscale eight-course dining experience, served with live music .
- Chops Grille: Premium cut steaks and seafood .
- Giovanni’s Italian Kitchen & Wine Bar: An Italian trattoria-style dining experience, influenced by the flavors of Tuscany.
- Izumi Hibachi & Sushi: Asian-inspired cuisine, including tableside teppanyaki.
- Hooked Seafood: Dedicated to seafood, including raw bar favorites .
- Pier 7: Located in Surfside, this venue offers family-friendly beachside bites (e.g., mango shrimp tostadas).
Balancing Variety and Convenience
The presence of over 20 dining options ensures that guests can choose from a vast range of international cuisines. The offering of global foods (Korean, Mediterranean, Asian) is a clear attempt to cater to the ship’s international passenger demographic and the dietary needs of various cultures.
However, the architectural intent was to ensure “Convenience.” The introduction of complimentary food halls like the AquaDome Market and Basecamp proves that Royal Caribbean understood the need to meet the demand for quick, quality, and international snacks for active guests. This strategy of placing dining options close to every neighborhood helps avoid congestion and allows guests to enjoy food near their day’s activities.
Nightlife and Entertainment Zones
The entertainment experience on Icon of the Seas is closely integrated with the ship’s architecture, especially in areas like the AquaDome.
AquaDome: The Future of Shows
The AquaDome is not just an architectural structure; it is a new level of entertainment. Its enclosed AquaTheater utilizes state-of-the-art technology. Shows feature robots, high divers, and aerialists, creating an intimate and captivating experience in a weatherproof environment. Traditional Broadway-style productions (such as
The Wizard of Oz) are held at the Royal Theater, and ice skating shows at Absolute Zero.
Bars and Social Spaces
The Royal Promenade is the center for adult socializing. Live music venues like Lou’s Jazz ‘n Blues and Dueling Pianos are vibrant throughout the night. For those who prefer a quieter atmosphere,
The Overlook and Overlook Pods in the AquaDome serve as tranquil observation lounges with excellent views.
Playmakers Sports Bar & Arcade is a popular spot for watching games and gaming, also offering snacks and drinks.
Teenager and Children Zones
Royal Caribbean prioritized family flow, which is evident in the layout of spaces for children and teenagers.
- Adventure Ocean: Located on Deck 6, it provides dedicated programs for children, with separate facilities for ages 3-5 and 6-12.
- Social020: This is the teenagers’ dedicated zone. Their activities are not limited to indoors but also extend to other locations like the FlowRider and Spotlight Karaoke. There are even plans to organize teen-only takeovers of the 18+ pool at
- The Hideaway occasionally .
Integrated Family Flow Design
Adventure Ocean (Deck 6) and the teenager zones are strategically connected to the Surfside neighborhood (Deck 7). This “separate but proximate” layout is extremely convenient for parents. Parents can easily go to nearby dining or the Promenade while leaving their children supervised at Surfside. This architecture ensures that children enjoy supervised, specialized entertainment while maximizing the parents’ opportunities for relaxation. It encourages a cohesive family vacation experience.
Navigation Tips, Policies, and Key FAQ
Navigational Challenges and Solutions
Upon boarding the ship, guests must quickly understand the navigational pattern. While the massive structure, spread across 20 decks, offers rapid access via two lobbies with 12 elevators each, some ‘dead ends’ should be avoided. Experienced travelers recommend:
- Using the entrance from the Thrill Island side rather than going through the Windjammer Café to access The Hideaway.
- Using the direct path from the Royal Promenade instead of going through the Casino to reach the Royal Theater.
- These small navigational tips help passengers overcome the ship’s size and keep guest flow smooth.
Onboard Policies and Practical Information
- Smoking Policy: Smoking is strictly prohibited in staterooms and on balconies. Violation of this rule incurs a USD 250 cleaning fee.
- Designated Areas: Specific outdoor areas are designated for smoking cigarettes, cigars, e-cigarettes, and pipes, clearly marked with signs and ashtrays.
- Casino Royale has designated smoking areas, which are separated from non-smoking areas.
- Age Restriction: The minimum age to purchase, possess, or use tobacco onboard is 18 years.
- Accessibility and Tours: While the ship’s internal accessibility is excellent, not all outdoor tours are suitable for wheelchairs due to the historical nature, rough terrain, inclines, steps, and narrow sidewalks of some ports. Accessible tours are specifically designed for this purpose.
This practical information is included in the report because the work of an expert analyst is not just to promote novelty but also to manage travelers’ realistic expectations. This information helps guests plan their vacation more smoothly and realistically.
Important Frequently Asked Questions (FAQs)
1. Is Icon of the Seas larger than the Oasis Class?
Yes. Icon of the Seas is currently the largest cruise ship in the world. It surpasses the Oasis Class in both length (1,196.7 feet), gross tonnage (248,663 tons), and maximum passenger capacity (7,600). It also consists of 20 decks .
2. What is the Ultimate Family Townhouse and where is it located?
It is the most luxurious family suite on Icon of the Seas. It is a 3-level accommodation spanning 2,523 sq ft, sleeping up to 8 guests. It has direct access to the Surfside neighborhood on Deck 7 and features special amenities like an in-suite slide .
3. What is The Hideaway and why is it unique?
The Hideaway is an 18+ neighborhood located at the aft of Deck 15. Its uniqueness lies in its pool deck design. It features the ocean’s first Suspended Infinity Pool, providing a phenomenal experience hanging over the water.
4. What kind of dining does the AquaDome Market offer?
AquaDome Market is the first fleet food hall for Royal Caribbean. It offers a diverse range of global cuisines, including Korean (GNGR), Mediterranean (Feta Mediterranean), Asian, and French, providing a convenient and fast dining experience.
5. How suitable is the Icon of the Seas for wheelchair users?
Accessibility was a high priority in the design of Icon of the Seas. It offers various accessible staterooms (e.g., Family Infinite Balcony) that are designed with spacious layouts, lower racks, and easy navigation, including ramp access to balconies.
Conclusion
The deck plan of Icon of the Seas is more than just a layout; it is an architectural masterclass that has consciously responded to human flow and diverse needs. The ship’s vertical division, which spreads high-attraction venues (like Thrill Island and AquaDome) across the top decks, ensures that this floating city of nearly 10,000 people can operate comfortably without congestion. This strategic layout, combined with new family accommodations (Ultimate Family Townhouse) and inclusive design (accessible staterooms), validates the ship’s goal: to be the world’s greatest family vacation destination.
The eight distinct neighborhoods and over 20 dining options ensure that global travelers, whether they seek adventure or relaxation, will find a perfect environment for them. Overall, the Icon of the Seas‘s deck plan has not only changed the current cruising industry but has also set the standard for the design of future mega-ships.

Hi, I’m M Saif, a digital marketer with a strong focus on SEO and content writing. I help businesses improve their online visibility, drive organic traffic, and create engaging content that converts. With a results-driven approach, I work on strategies that not only boost rankings but also deliver real value to audiences.


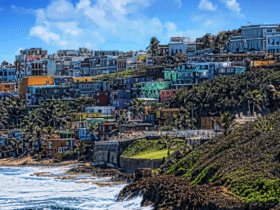




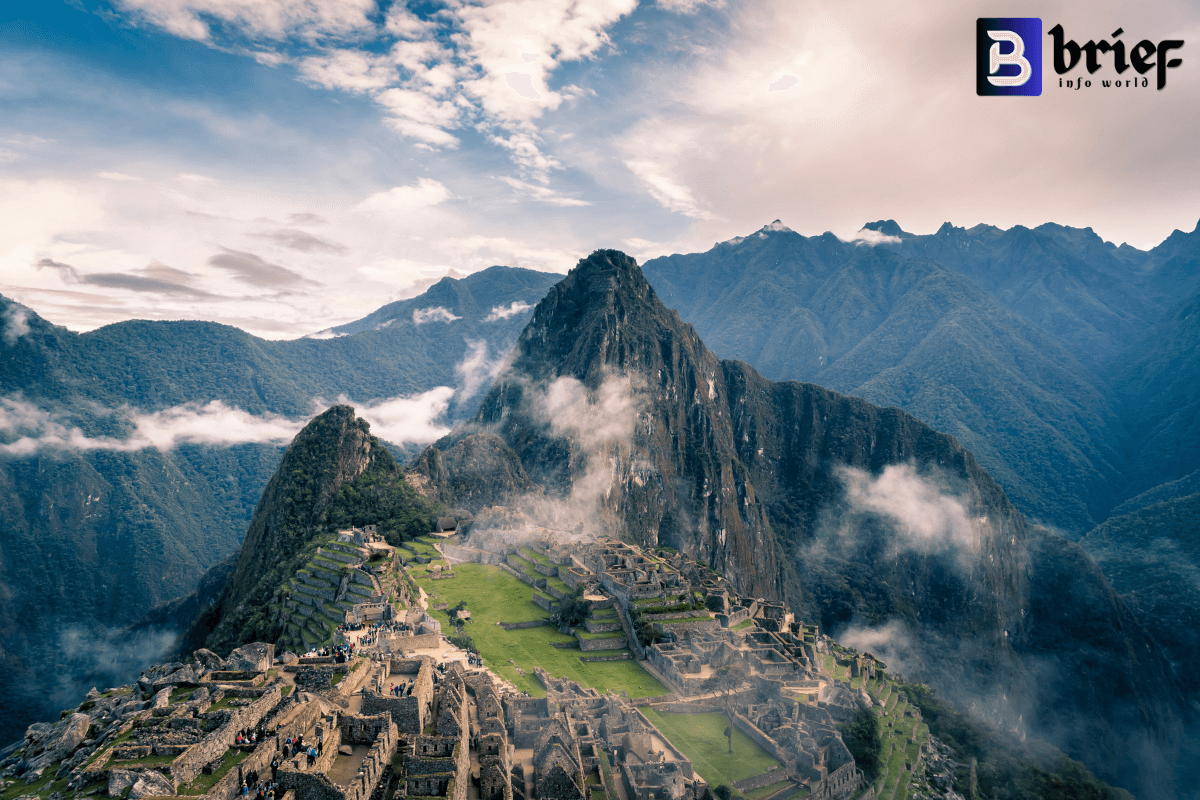
Leave a Reply